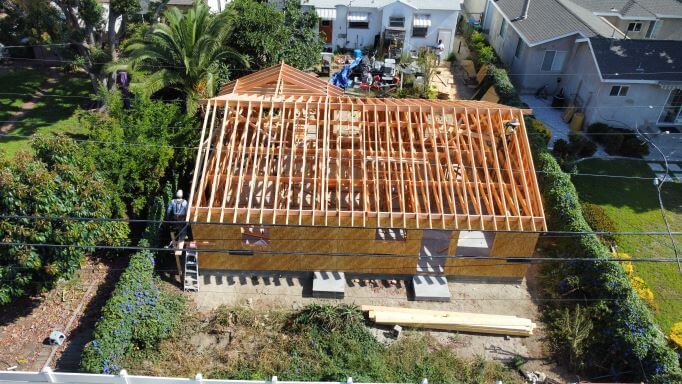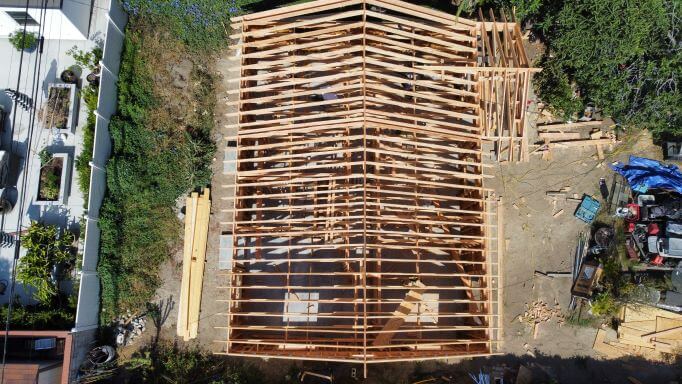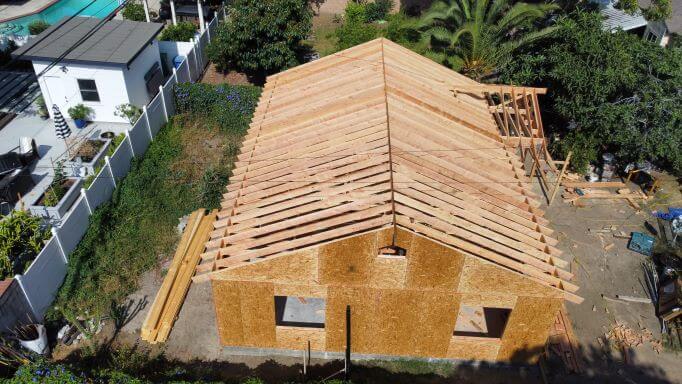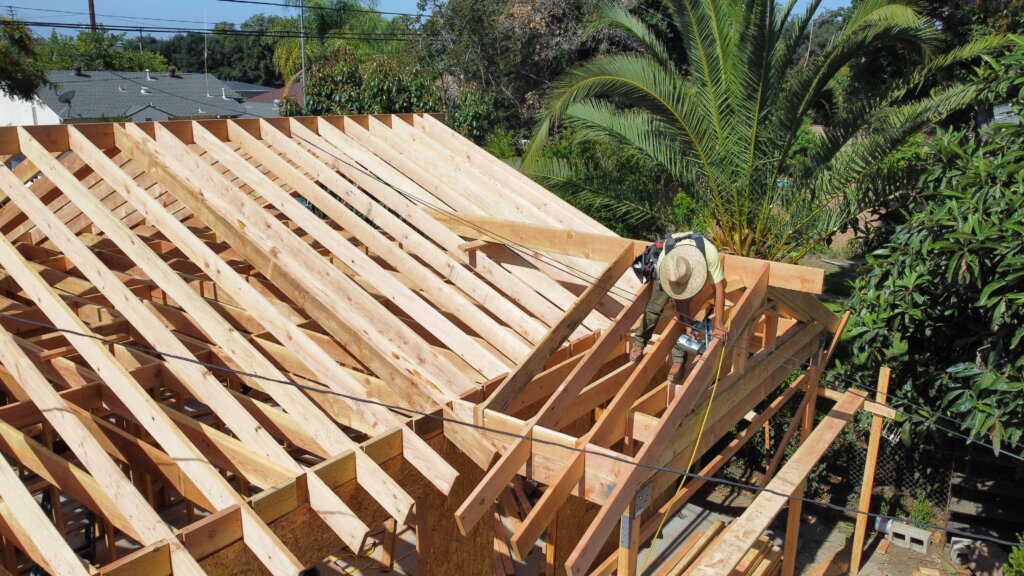Design & Build
An ADU (Auxiliary Dwelling Unit) is a secondary unit that is built on a single family
residential lot. This self-sustained living space provides the occupants with all the
amenities and comforts of a standard home or apartment. It has a kitchen, bathroom,
bedroom(s), living space and its own private entrance.




The State/City allows construction of several versions of ADUs…
* An ADU can be a building structure attached (added) to your existing home.
* A garage conversion to an ADU
* An ADU built as a separate detached structure within your property
LPI only builds ADUs as separate, detached structures…
If your property meets certain minimal space requirements, as called in your City’s ADU Zoning Ordinances, an ADU can be built…usually you are looking at a 850 to 1200 sqft building…it must be smaller than the existing house…there is a height limitation of 16 feet… and 4 foot side and back yards…
Utility connections provide the biggest challenge to the construction of these units…Most of the time, water, gas and electrical power services need to be upgraded,in order to provide for the added demand…also, the location of the sewer line and its depth is important, since the ADU’s drain line need to “hook-up” on the other side of the main home’s connection point…and usually this located somewhere on the front yard….
An ADU installation is a great investment…it adds instantaneous value to the existing property and generates income to the landlord, should he decide to rent the space…

